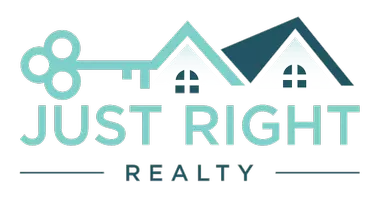
5 Beds
5 Baths
3,838 SqFt
5 Beds
5 Baths
3,838 SqFt
Key Details
Property Type Single Family Home
Sub Type Single Family Residence
Listing Status Pending
Purchase Type For Sale
Square Footage 3,838 sqft
Price per Sqft $1,431
MLS Listing ID 24-409713
Style Cape Cod
Bedrooms 5
Full Baths 4
Half Baths 1
HOA Y/N No
Year Built 2008
Lot Size 6,036 Sqft
Acres 0.1386
Property Description
Location
State CA
County Los Angeles
Area Pacific Palisades
Zoning LAR1
Rooms
Family Room 1
Other Rooms None
Dining Room 0
Interior
Heating Forced Air, Natural Gas
Cooling Air Conditioning, Central
Flooring Tile, Wood
Fireplaces Type Living Room, Family Room, Gas, Fire Pit
Equipment Alarm System, Barbeque, Built-Ins, Central Vacuum, Dishwasher, Dryer, Garbage Disposal, Hood Fan, Microwave, Washer, Refrigerator, Range/Oven
Laundry Inside, Room
Exterior
Parking Features Driveway, Garage - 2 Car
Pool None
View Y/N Yes
View Catalina, Ocean, Mountains, Trees/Woods, City Lights, Hills
Roof Type Composition
Building
Lot Description Back Yard, Front Yard
Story 2
Sewer In Street
Water Public
Architectural Style Cape Cod
Level or Stories Two
Structure Type Fiber Cement
Others
Special Listing Condition Standard

The information provided is for consumers' personal, non-commercial use and may not be used for any purpose other than to identify prospective properties consumers may be interested in purchasing. All properties are subject to prior sale or withdrawal. All information provided is deemed reliable but is not guaranteed accurate, and should be independently verified.
GET MORE INFORMATION







