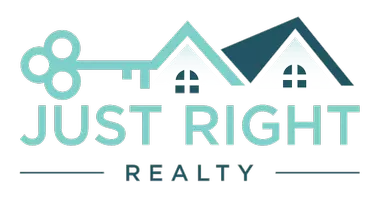
3 Beds
1 Bath
960 SqFt
3 Beds
1 Bath
960 SqFt
Key Details
Property Type Manufactured Home
Sub Type Manufactured On Land
Listing Status Active
Purchase Type For Sale
Square Footage 960 sqft
Price per Sqft $442
Subdivision Nipomo(340)
MLS Listing ID SC24154153
Bedrooms 3
Full Baths 1
Construction Status Updated/Remodeled
HOA Y/N No
Year Built 1963
Lot Size 5,998 Sqft
Property Description
The home offers 3 bedrooms, new kitchen Quartz counters and sink, newly painted cabinets, new stove, renovated bathroom, separate indoor laundry room and enclosed front porch for enjoying the cool coastal evenings. New flooring, drywall and interior paint throughout. Plenty of off-street parking between the 2-car garage, detached carport and circular driveway with newly installed pavers.
Check with SLO County about the potential of converting the detached garage to an ADU/guest house for maximum usability of this spacious lot. Enjoy PG&E savings from the solar panels and a low approx $70/mo solar lease. The Galaxy Park neighborhood offers great proximity to shops, restaurants, schools, Nipomo Regional Park and Hwy 101.
Location
State CA
County San Luis Obispo
Area Npmo - Nipomo
Rooms
Main Level Bedrooms 3
Interior
Interior Features Separate/Formal Dining Room, Open Floorplan, Quartz Counters, Walk-In Closet(s)
Heating Wall Furnace
Cooling None
Flooring Carpet, Vinyl
Fireplaces Type None
Inclusions Washer and Dryer
Fireplace No
Appliance Electric Oven, Gas Cooktop, Dryer, Washer
Laundry Inside
Exterior
Garage Circular Driveway, Detached Carport, Door-Single, Garage
Garage Spaces 2.0
Garage Description 2.0
Fence Wood
Pool None
Community Features Suburban
Utilities Available Electricity Connected, Natural Gas Connected, Sewer Available, See Remarks, Water Connected
View Y/N Yes
View Trees/Woods
Porch Porch, Screened
Attached Garage No
Total Parking Spaces 2
Private Pool No
Building
Lot Description Back Yard, Street Level
Dwelling Type Manufactured House
Story 1
Entry Level One
Foundation See Remarks
Sewer Septic Tank
Water Public
Level or Stories One
New Construction No
Construction Status Updated/Remodeled
Schools
School District Lucia Mar Unified
Others
Senior Community No
Tax ID 092096001
Acceptable Financing Cash, Cash to New Loan
Green/Energy Cert Solar
Listing Terms Cash, Cash to New Loan
Special Listing Condition Standard

GET MORE INFORMATION







