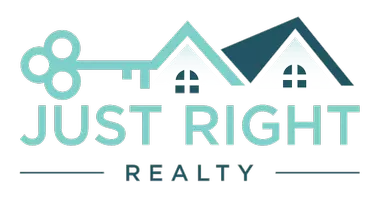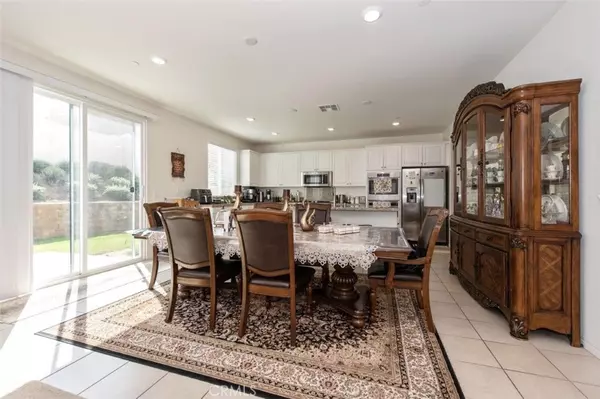
4 Beds
3 Baths
2,532 SqFt
4 Beds
3 Baths
2,532 SqFt
Key Details
Property Type Single Family Home
Sub Type Single Family Residence
Listing Status Active
Purchase Type For Sale
Square Footage 2,532 sqft
Price per Sqft $287
MLS Listing ID TR24186607
Bedrooms 4
Full Baths 3
Condo Fees $145
HOA Fees $145/mo
HOA Y/N Yes
Year Built 2018
Lot Size 5,227 Sqft
Property Description
Stepping inside, you're greeted by a warm and inviting ambiance, accentuated by an abundance of natural light that fills the spacious living areas. The open floor plan seamlessly connects the living room, dining area, and kitchen, creating a perfect setting for entertaining family and friends. The well-appointed kitchen features modern appliances, ample cabinetry, and a breakfast bar, ideal for casual dining. The home boasts four generously sized bedrooms, each offering a peaceful retreat for rest and relaxation. The primary bedroom is a true sanctuary, complete with an en-suite bathroom and a walk-in closet. The three additional bedrooms share two well-maintained bathrooms, ensuring comfort and convenience for all residents (1 bedroom / 1 bathroom in downstairs ). Beyond the interior lies a private backyard oasis, perfect for outdoor entertaining or simply unwinding after a long day. The expansive patio provides ample space for al fresco dining, while the lush lawn offers a serene setting for relaxation. The property also features a two-car attached garage, providing secure parking and additional storage space. Situated in a desirable neighborhood, this home offers convenient access to a plethora of amenities, including shopping, dining, entertainment, and top-rated schools. With its prime location, spacious living areas, and modern comforts, this residence on Fortunello Avenue presents a truly exceptional opportunity to own a piece of the vibrant Riverside lifestyle.
Location
State CA
County Riverside
Area 252 - Riverside
Rooms
Main Level Bedrooms 1
Interior
Interior Features Jack and Jill Bath, Walk-In Closet(s)
Heating Central
Cooling Central Air
Fireplaces Type Family Room
Fireplace Yes
Laundry Laundry Room
Exterior
Garage Spaces 2.0
Garage Description 2.0
Pool None
Community Features Storm Drain(s), Street Lights, Sidewalks
Amenities Available Playground
View Y/N Yes
View Neighborhood
Attached Garage Yes
Total Parking Spaces 2
Private Pool No
Building
Lot Description Corner Lot
Dwelling Type House
Story 2
Entry Level Two
Sewer Public Sewer
Water Public
Level or Stories Two
New Construction No
Schools
High Schools Martin Luther King
School District Riverdale Joint Unified
Others
HOA Name Seabreeze Management Co.
Senior Community No
Tax ID 284380033
Acceptable Financing Cash, Cash to New Loan, Conventional, 1031 Exchange
Green/Energy Cert Solar
Listing Terms Cash, Cash to New Loan, Conventional, 1031 Exchange
Special Listing Condition Standard

GET MORE INFORMATION







