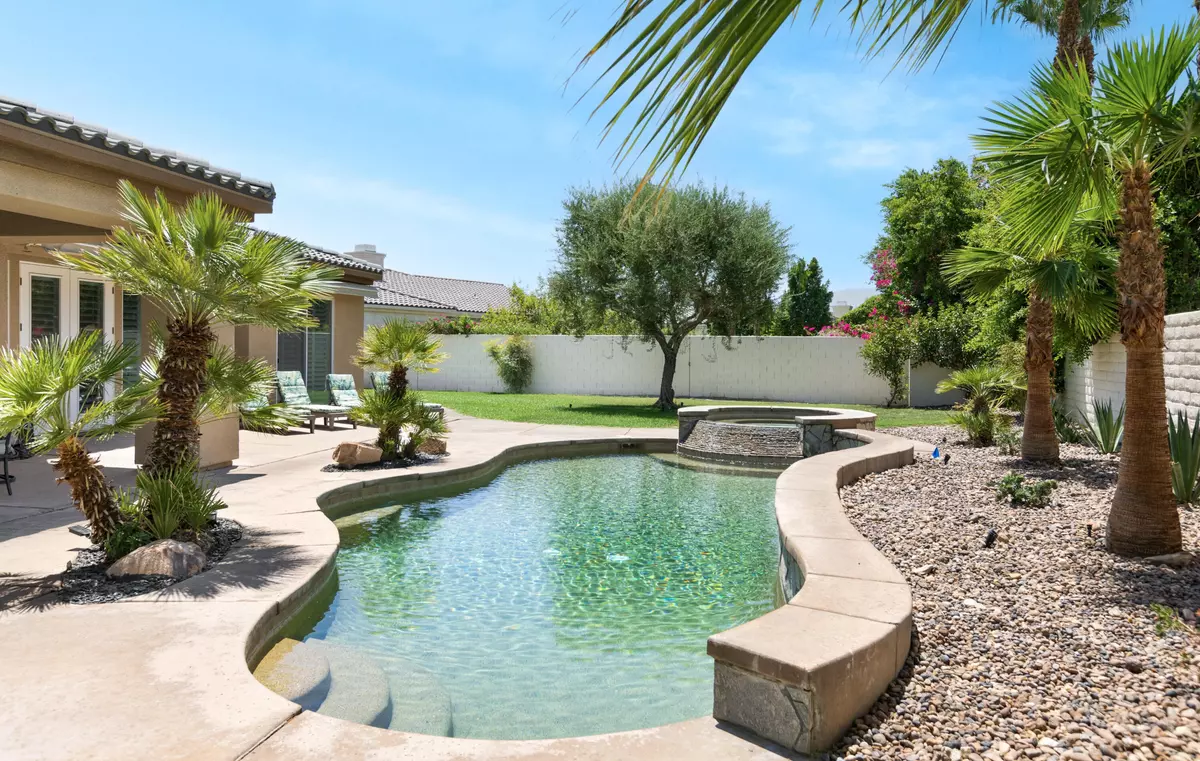REQUEST A TOUR If you would like to see this home without being there in person, select the "Virtual Tour" option and your agent will contact you to discuss available opportunities.
In-PersonVirtual Tour

$ 7,000
4 Beds
4 Baths
3,636 SqFt
$ 7,000
4 Beds
4 Baths
3,636 SqFt
Key Details
Property Type Single Family Home
Sub Type Single Family Residence
Listing Status Active
Purchase Type For Rent
Square Footage 3,636 sqft
Subdivision Victoria Falls
MLS Listing ID 219118236
Bedrooms 4
Full Baths 3
Half Baths 1
HOA Fees $398/mo
HOA Y/N Yes
Year Built 2000
Lot Size 0.420 Acres
Property Description
This 3,700 sq ft resort-style home sits on a private flag lot in a quiet cul-de-sac within a prestigious gated community in Rancho Mirage, known as ''The Playground of Presidents.'' The property offers complete privacy, surrounded by tall trees and 8 ft walls, with minimal nearby traffic. It was exquisitely redecorated in 2021 with new furniture, appliances, TVs, and energy-efficient air conditioning. Set on a half-acre lot, the home features resort-style amenities, ensuring tranquility and seclusion.
Framed by beautiful palm trees, this luxurious retreat includes three spacious bedrooms, a private office, an airy kitchen, an open-plan living room with a fireplace, and a detached casita with a fourth bedroom. In the west-facing backyard, you can relax under a palm tree and enjoy stunning sunsets, cool off in the private swimming pool, or lounge in the sun. It's a Mirage offers everything for a perfect getaway.
The enormous 10,000 sq ft yard feels like a private 5-star resort. The west-facing area offers sun all day, while fruit trees add a fresh touch to your drinks. The saltwater pool, six padded lounge chairs, and umbrellas provide a luxurious setting. Enjoy al fresco dining at the patio table or relax by the propane fire table in the gazebo. The spacious yard is also perfect for children and pets to play.
Indoors, with over 3,700 sq ft, the floor plan is ideal for gatherings of all types. Guests can enjoy privacy or congregate in one of the many common areas.
Framed by beautiful palm trees, this luxurious retreat includes three spacious bedrooms, a private office, an airy kitchen, an open-plan living room with a fireplace, and a detached casita with a fourth bedroom. In the west-facing backyard, you can relax under a palm tree and enjoy stunning sunsets, cool off in the private swimming pool, or lounge in the sun. It's a Mirage offers everything for a perfect getaway.
The enormous 10,000 sq ft yard feels like a private 5-star resort. The west-facing area offers sun all day, while fruit trees add a fresh touch to your drinks. The saltwater pool, six padded lounge chairs, and umbrellas provide a luxurious setting. Enjoy al fresco dining at the patio table or relax by the propane fire table in the gazebo. The spacious yard is also perfect for children and pets to play.
Indoors, with over 3,700 sq ft, the floor plan is ideal for gatherings of all types. Guests can enjoy privacy or congregate in one of the many common areas.
Location
State CA
County Riverside
Area 321 - Rancho Mirage
Interior
Heating Central, Fireplace(s), Hot Water
Cooling Air Conditioning, Ceiling Fan(s)
Fireplaces Number 1
Fireplaces Type Gas Log, Living Room
Furnishings Turnkey
Fireplace true
Exterior
Garage Spaces 3.0
Pool In Ground, Private
View Y/N false
Private Pool Yes
Building
Story 1
Entry Level Ground,One
Sewer In, Connected and Paid
Level or Stories Ground, One
Listed by McLean Company Rentals
GET MORE INFORMATION







