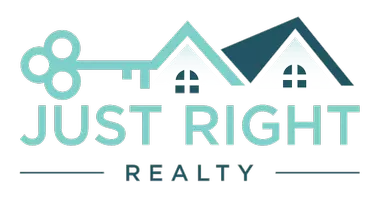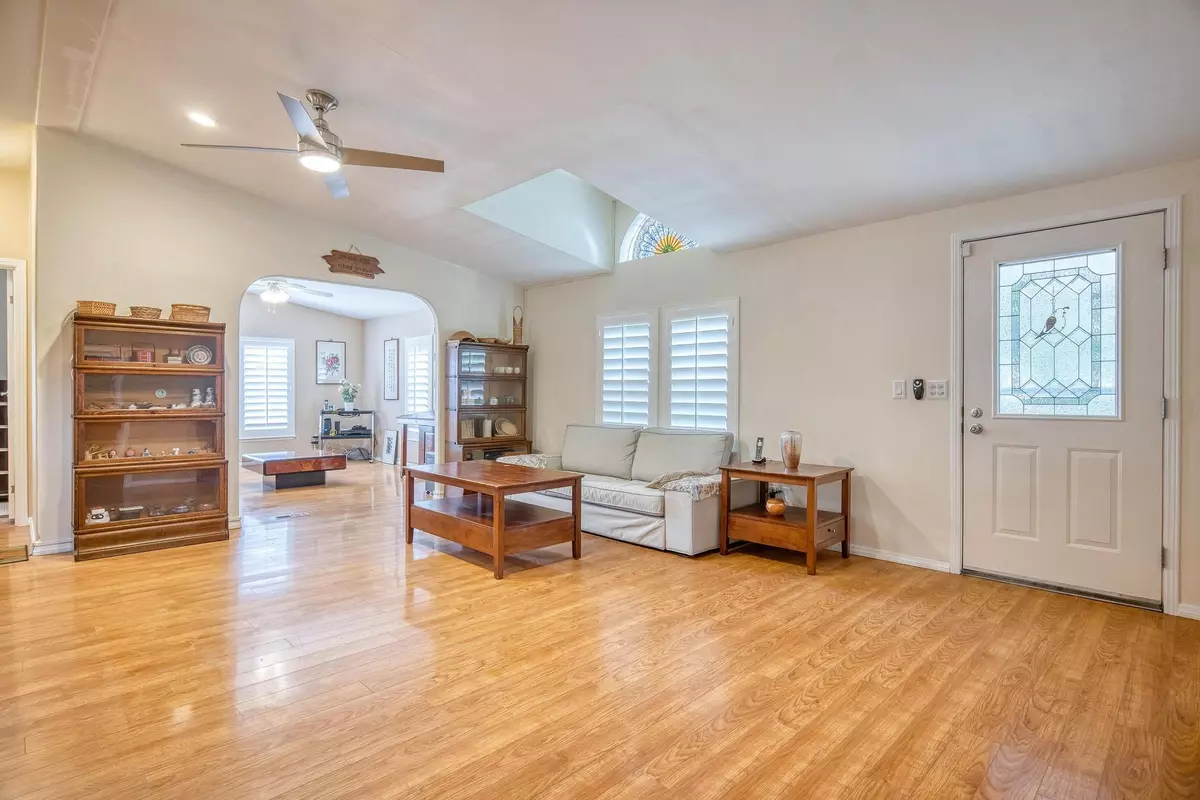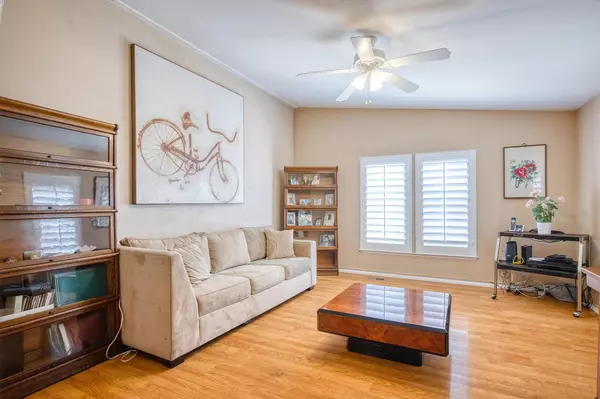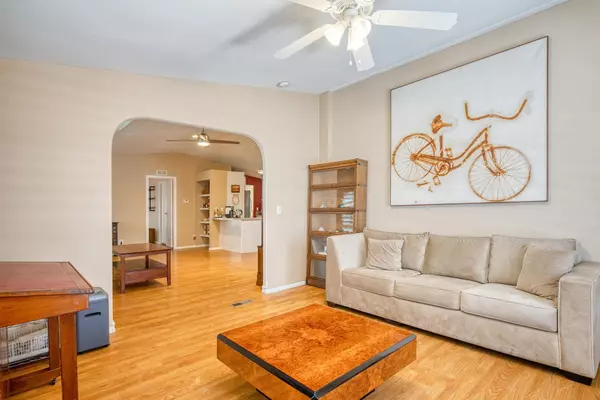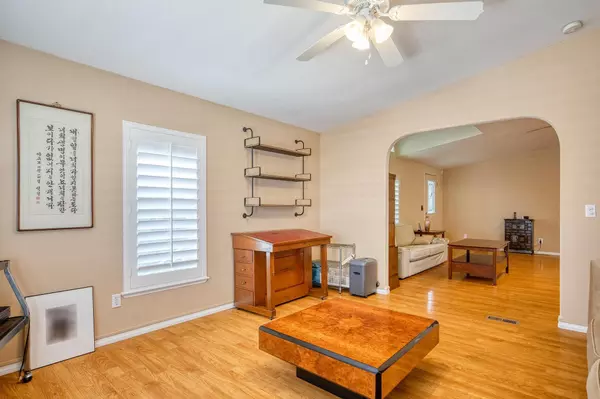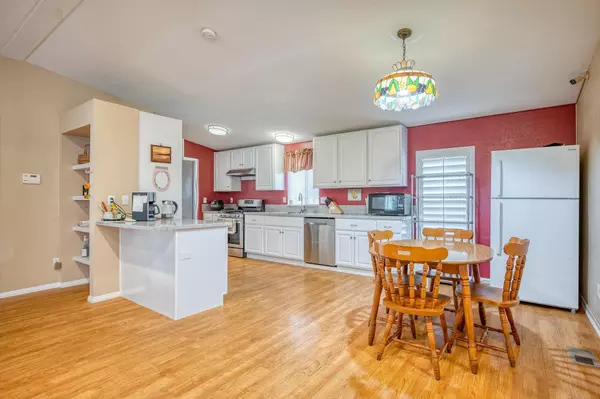
2 Beds
2 Baths
1,365 SqFt
2 Beds
2 Baths
1,365 SqFt
Key Details
Property Type Condo
Sub Type Condominium
Listing Status Active
Purchase Type For Sale
Square Footage 1,365 sqft
Price per Sqft $175
Subdivision Skys Heaven
MLS Listing ID 219119600PS
Style Contemporary
Bedrooms 2
Full Baths 2
Construction Status Updated/Remodeled
HOA Fees $195/mo
Year Built 2004
Lot Size 3,049 Sqft
Property Description
Location
State CA
County Riverside
Area Desert Hot Springs
Building/Complex Name Sky Haven
Rooms
Kitchen Granite Counters, Island, Pantry, Skylight(s)
Interior
Interior Features High Ceilings (9 Feet+)
Heating Central, Natural Gas
Cooling Air Conditioning, Ceiling Fan, Central
Flooring Laminate, Wood
Equipment Ceiling Fan, Dishwasher, Dryer, Garbage Disposal, Microwave, Range/Oven, Refrigerator, Washer
Laundry Room
Exterior
Garage Attached, Carport Attached, Driveway
Garage Spaces 4.0
Fence Chain Link
Pool Community, Fenced, Heated, In Ground, Safety Fence, Tile
Community Features Rv Access/Prkg
Amenities Available Assoc Pet Rules, Banquet, Barbecue, Card Room, Clubhouse, Controlled Access, Fitness Center, Guest Parking, Meeting Room, Onsite Property Management, Rec Multipurpose Rm, Sauna
View Y/N Yes
View Mountains
Roof Type Common Roof, Composition, Shingle
Building
Lot Description Automatic Gate, Back Yard, Fenced, Front Yard, Landscaped, Lot Shape-Rectangular, Yard
Story 1
Foundation Slab
Sewer In Connected and Paid
Water Water District
Architectural Style Contemporary
Level or Stories One
Structure Type Wood Siding
Construction Status Updated/Remodeled
Others
Special Listing Condition Standard
Pets Description Assoc Pet Rules, Call

The information provided is for consumers' personal, non-commercial use and may not be used for any purpose other than to identify prospective properties consumers may be interested in purchasing. All properties are subject to prior sale or withdrawal. All information provided is deemed reliable but is not guaranteed accurate, and should be independently verified.
GET MORE INFORMATION

