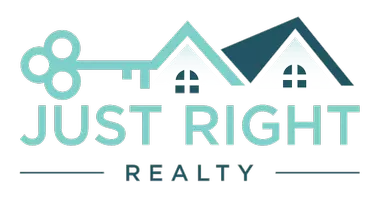2 Beds
1 Bath
1,164 SqFt
2 Beds
1 Bath
1,164 SqFt
Key Details
Property Type Single Family Home
Sub Type Single Family Residence
Listing Status Pending
Purchase Type For Sale
Square Footage 1,164 sqft
Price per Sqft $253
MLS Listing ID OR25029943
Bedrooms 2
Full Baths 1
Construction Status Turnkey
HOA Y/N No
Year Built 1963
Lot Size 0.580 Acres
Property Sub-Type Single Family Residence
Property Description
The living room is oversized with large windows, framing the stunning views! A gorgeous wood burning fireplace and soft high end carpet for lounging! The bedrooms are nice sized with an adjoining hallway adorned with built-in custom Knotty Alder linen cabinets, drawers, storage and a beautiful inlay shelf for art and decor with custom lighting. The primary bedroom has a dressing area/powder station and an oversized closet. The primary bedroom has stunning views. The second bedroom is nice sized with views of the landscaped backyard. You will want to view this home in person to feel the craftmanship. Per sellers the remodel was down to the studs, bringing everything they touched up to 2018 standards. Solar is awesome, it is on a separate loan that will need to be assumed. Contact your agent today for a private showing!
Location
State CA
County Butte
Zoning AR
Rooms
Other Rooms Shed(s)
Main Level Bedrooms 2
Interior
Interior Features Breakfast Bar, Ceiling Fan(s), Separate/Formal Dining Room, Granite Counters, Open Floorplan, Track Lighting, All Bedrooms Down
Heating Central
Cooling Central Air
Flooring Carpet, Tile
Fireplaces Type Living Room, Wood Burning
Fireplace Yes
Appliance 6 Burner Stove, Dishwasher, Free-Standing Range, Disposal, Gas Oven, Microwave, Refrigerator, Self Cleaning Oven
Laundry In Garage
Exterior
Exterior Feature Rain Gutters
Garage Spaces 1.0
Garage Description 1.0
Pool None
Community Features Biking, Foothills, Fishing, Hiking, Water Sports
Utilities Available Electricity Connected, Natural Gas Connected, Water Connected
View Y/N Yes
View Mountain(s), Panoramic
Roof Type Composition
Porch Concrete, Front Porch, Open, Patio
Attached Garage Yes
Total Parking Spaces 1
Private Pool No
Building
Lot Description Bluff, Back Yard, Front Yard, Garden, Gentle Sloping, Lawn, Landscaped, Rectangular Lot, Sprinkler System
Dwelling Type House
Story 1
Entry Level One
Foundation Slab
Sewer Septic Tank
Water Public
Level or Stories One
Additional Building Shed(s)
New Construction No
Construction Status Turnkey
Schools
School District Oroville Union
Others
Senior Community No
Tax ID 078330038000
Acceptable Financing Cash, Conventional, Contract, FHA, VA Loan
Listing Terms Cash, Conventional, Contract, FHA, VA Loan
Special Listing Condition Standard







