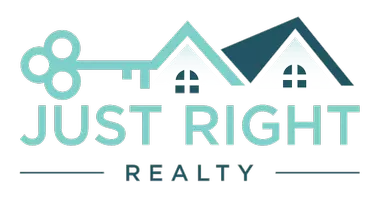3 Beds
4 Baths
2,966 SqFt
3 Beds
4 Baths
2,966 SqFt
OPEN HOUSE
Sat Feb 22, 11:30am - 2:30pm
Key Details
Property Type Single Family Home
Sub Type Single Family Residence
Listing Status Active
Purchase Type For Sale
Square Footage 2,966 sqft
Price per Sqft $286
Subdivision Sun City Shadow Hills
MLS Listing ID 219125075
Bedrooms 3
Full Baths 3
Half Baths 1
HOA Fees $369/mo
HOA Y/N Yes
Year Built 2007
Lot Size 7,841 Sqft
Property Sub-Type Single Family Residence
Property Description
Living in Sun City Shadow Hills means access to a wealth of exceptional community amenities, including two championship golf courses, a state-of-the-art fitness center, tennis courts, a full-service clubhouse, and a variety of recreational activities tailored to an active adult lifestyle. With the added benefit of 24-hour security, you can truly relax and enjoy everything this beautiful community has to offer.
Location
State CA
County Riverside
Area 309 - Indio North Of I-10
Interior
Heating Central, Forced Air, Natural Gas
Cooling Air Conditioning, Ceiling Fan(s), Central Air
Furnishings Unfurnished
Fireplace false
Exterior
Parking Features true
Garage Spaces 3.0
Fence Brick, Wrought Iron
Pool Private, Spool, Waterfall, In Ground
Waterfront Description Lake
View Y/N true
View Golf Course, Lake
Private Pool Yes
Building
Story 1
Entry Level Ground Level, No Unit Above
Sewer In, Connected and Paid
Level or Stories Ground Level, No Unit Above
Others
HOA Fee Include Building & Grounds,Clubhouse,Security
Senior Community Yes
Acceptable Financing Cash, Cash to New Loan, Submit
Listing Terms Cash, Cash to New Loan, Submit
Special Listing Condition Standard






